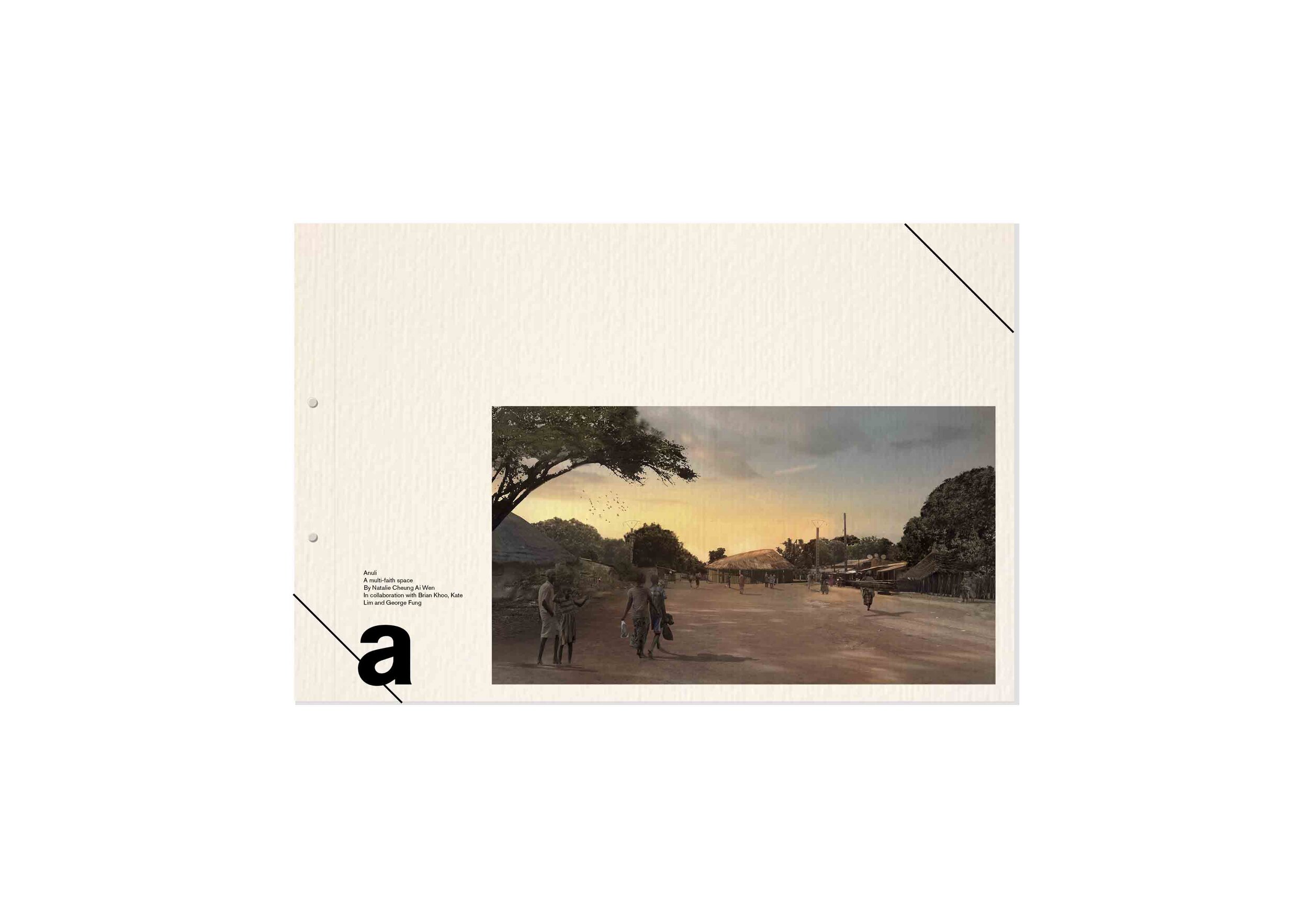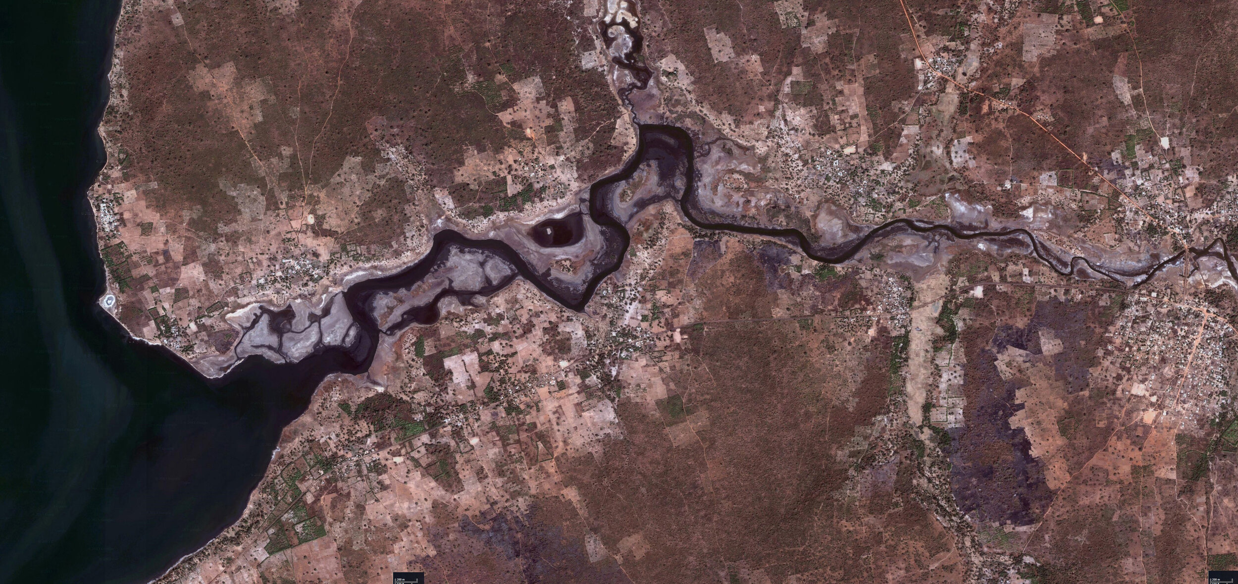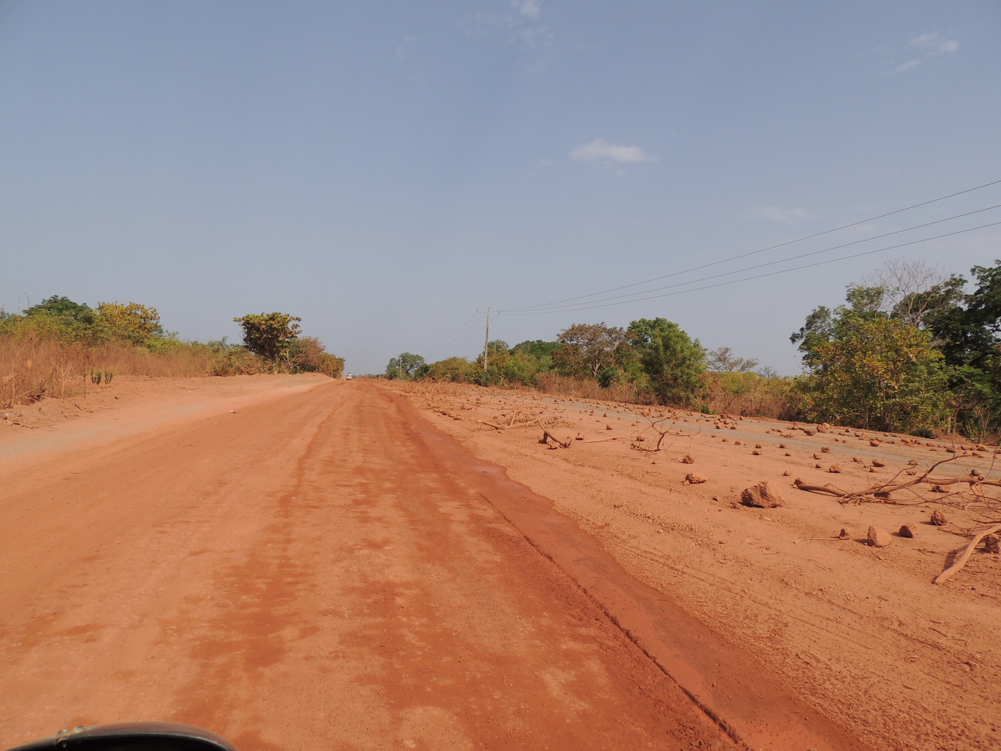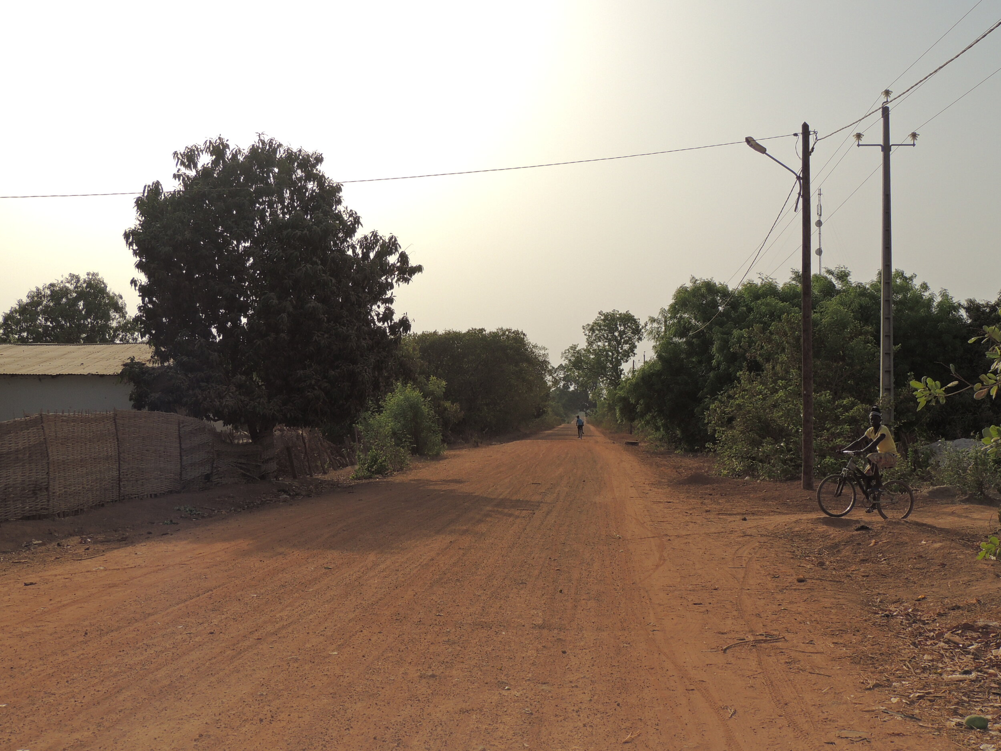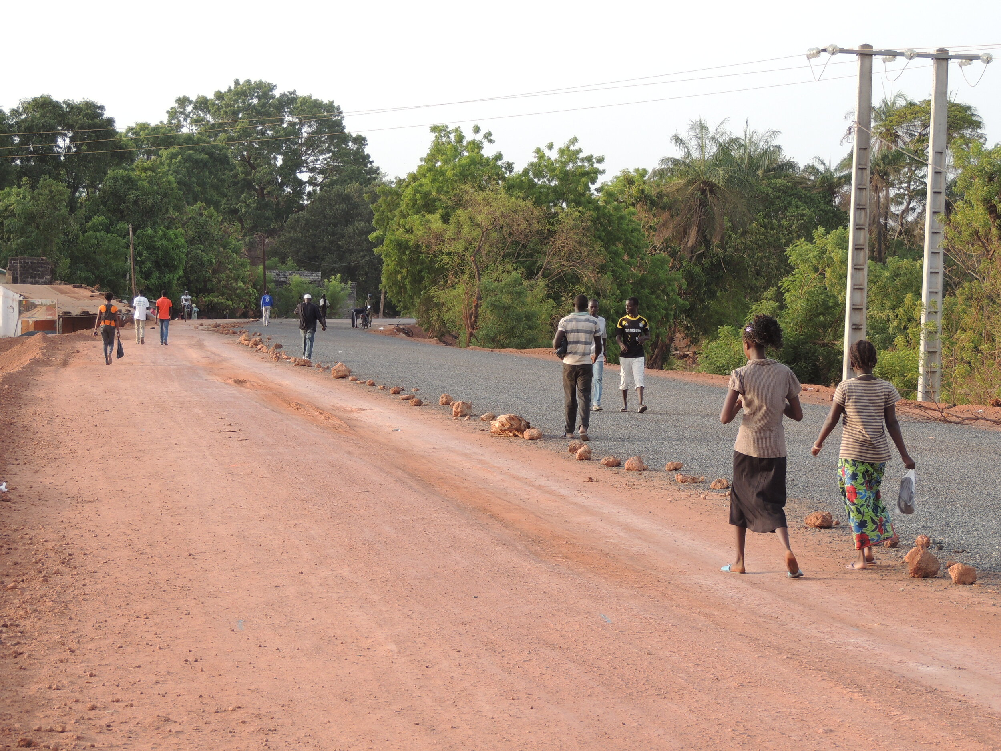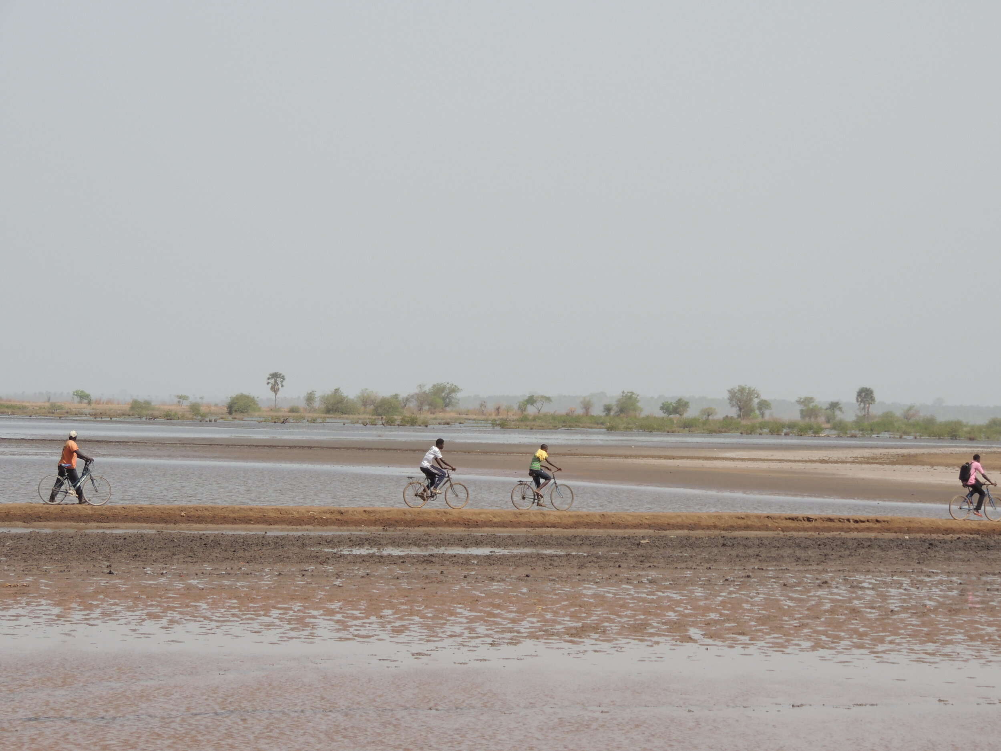In collaboration with Brian Khoo, George Fung, Kate Lim
Situated in Tanaf, Senegal, Africa
Kaira Looro Architecture Competition Entry
Anuli, a multi-faith space for a community.
Anuli represents a space where the community enables the architecture to become a physical representative of the understanding which helps to bring people together. The multi-faith, multi-use aspect of the architecture involves the different religions and communities coming together in maintaining the same space. In this manner, the only way the space is able to manifest itself as a significant and sacred one would involve the genuine goodwill and intention of the different communities maintaining the space together, where each group’s action and care for the space is a tangible form of blessing wished upon others. Like the the words “Alma kaira siya laa” - God will give you peace.
And like how the Griot (local storyteller) sits in the centre of the crowd, telling stories to help us understand ourselves, we hope the space would be able to be a landmark in Tanaf to help us understand and accept one another.
“There can be no peace without understanding”
