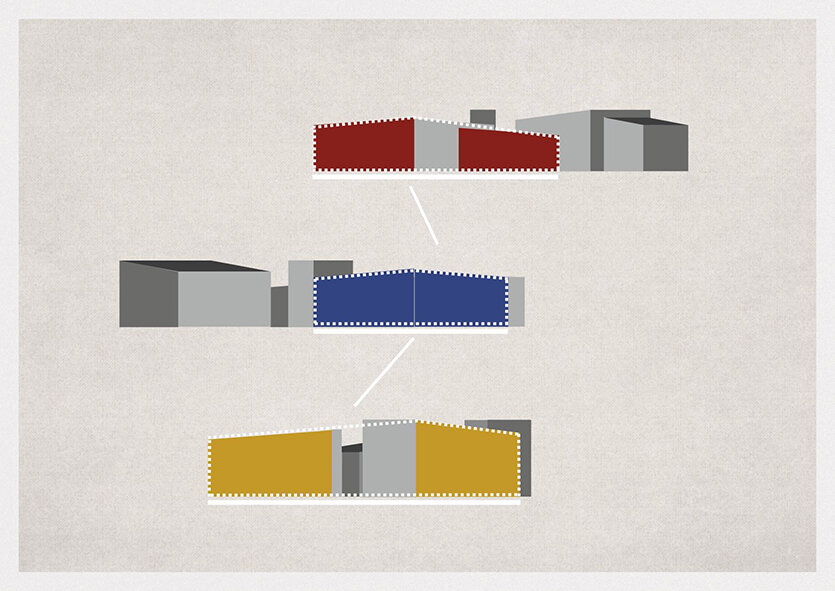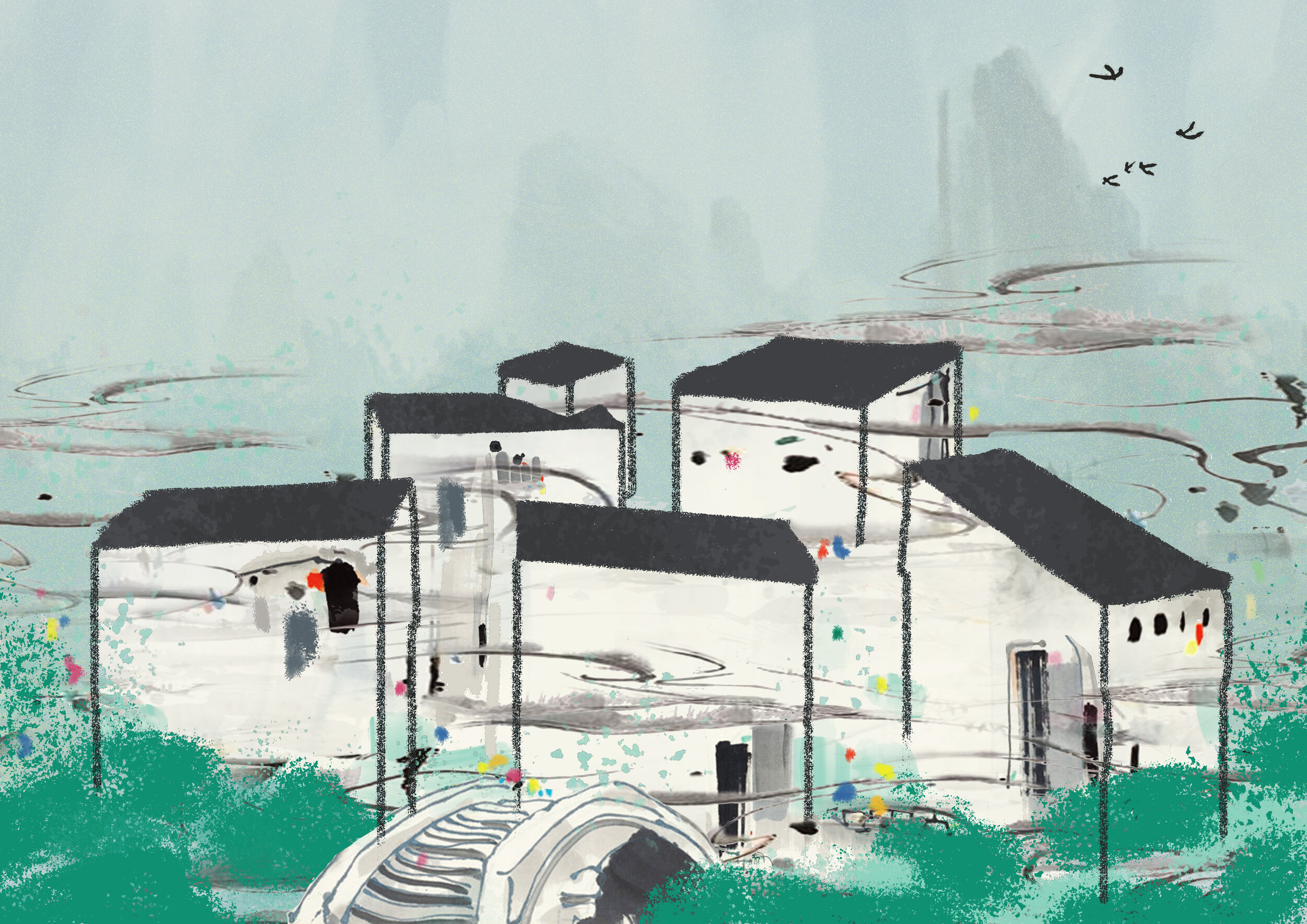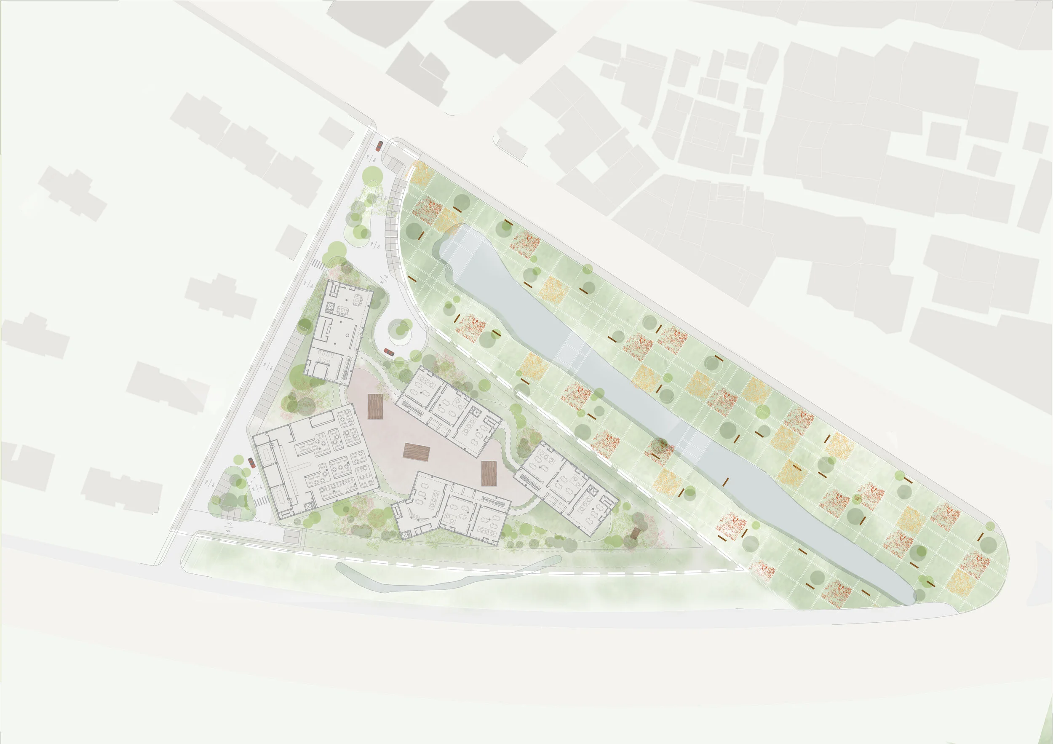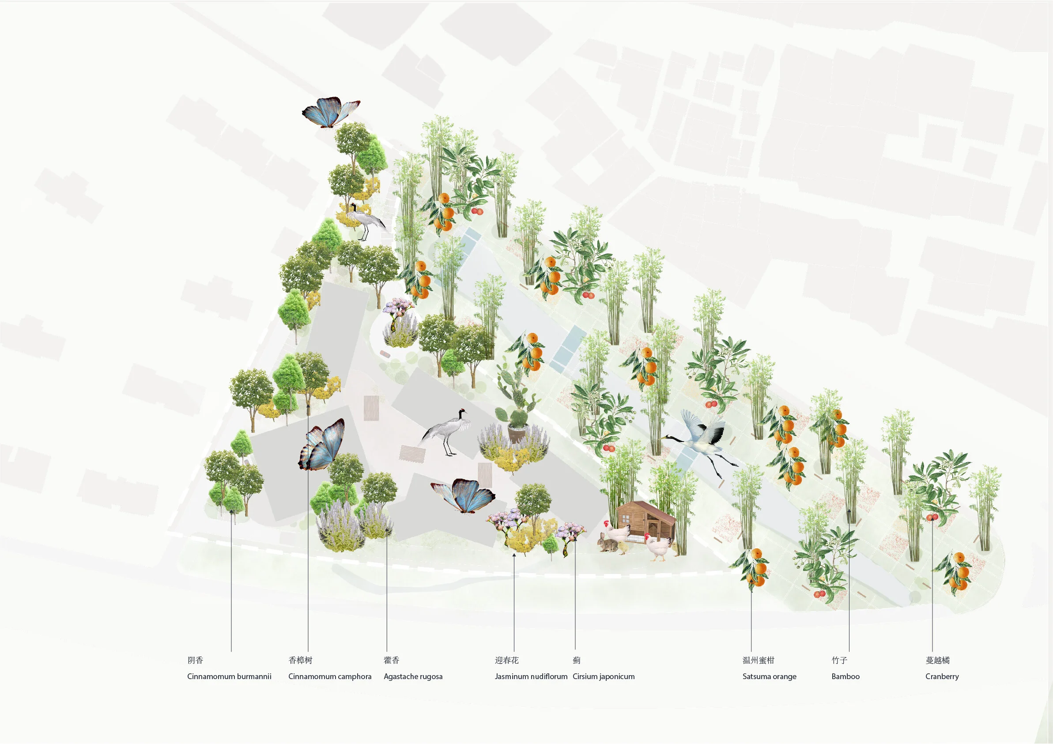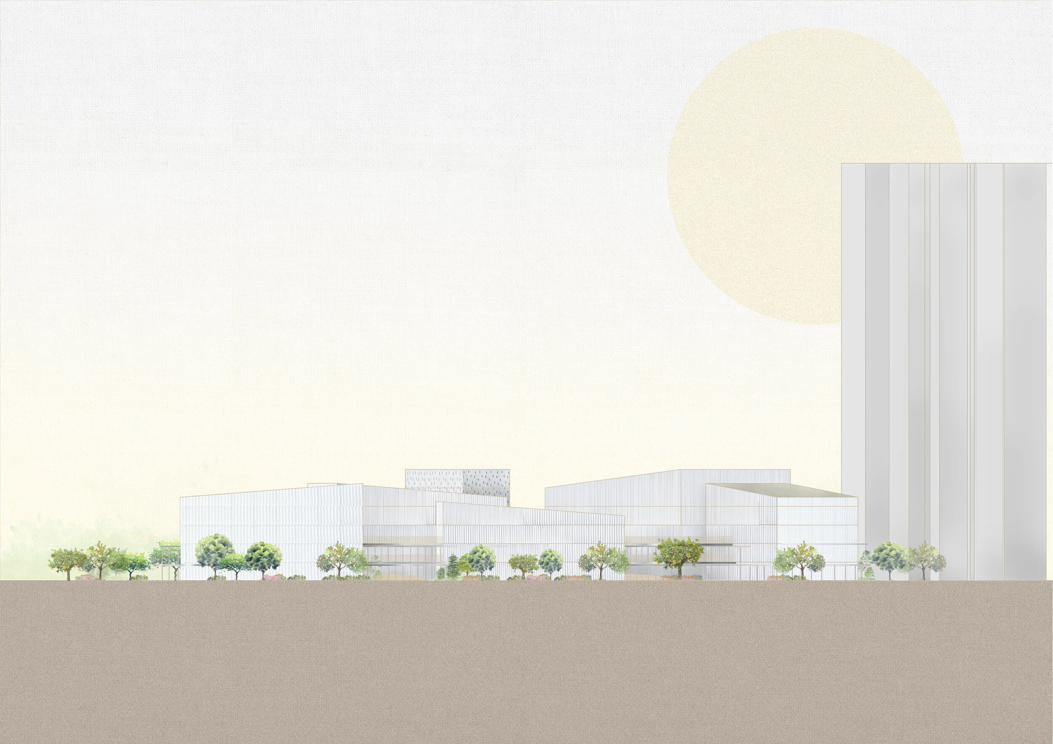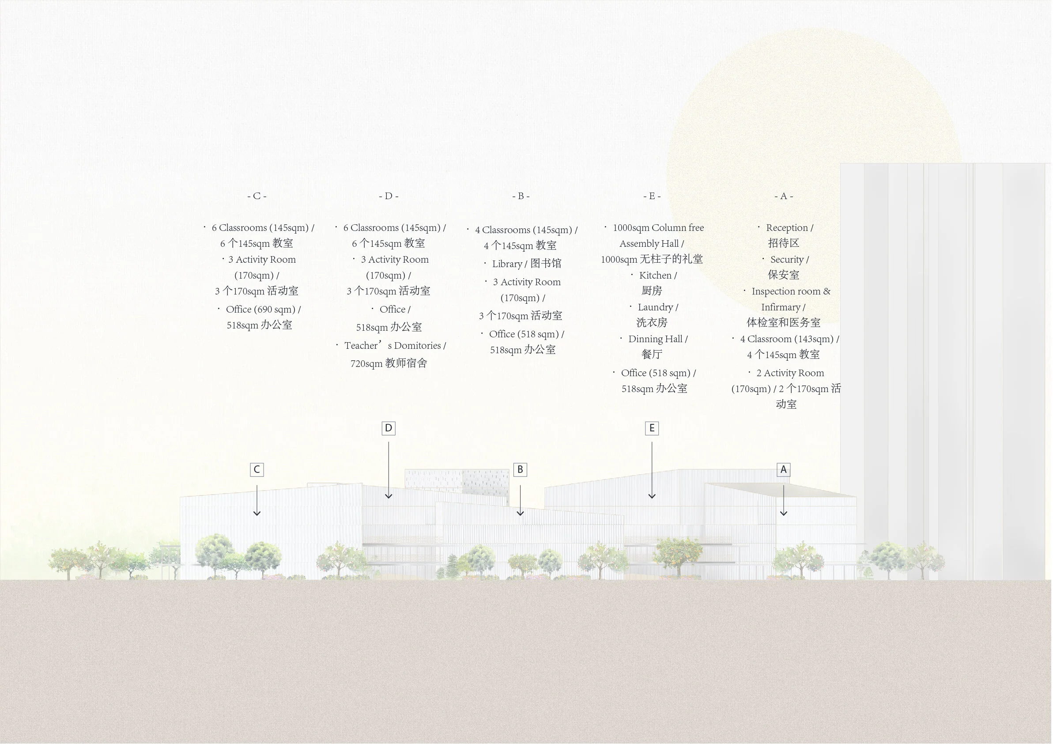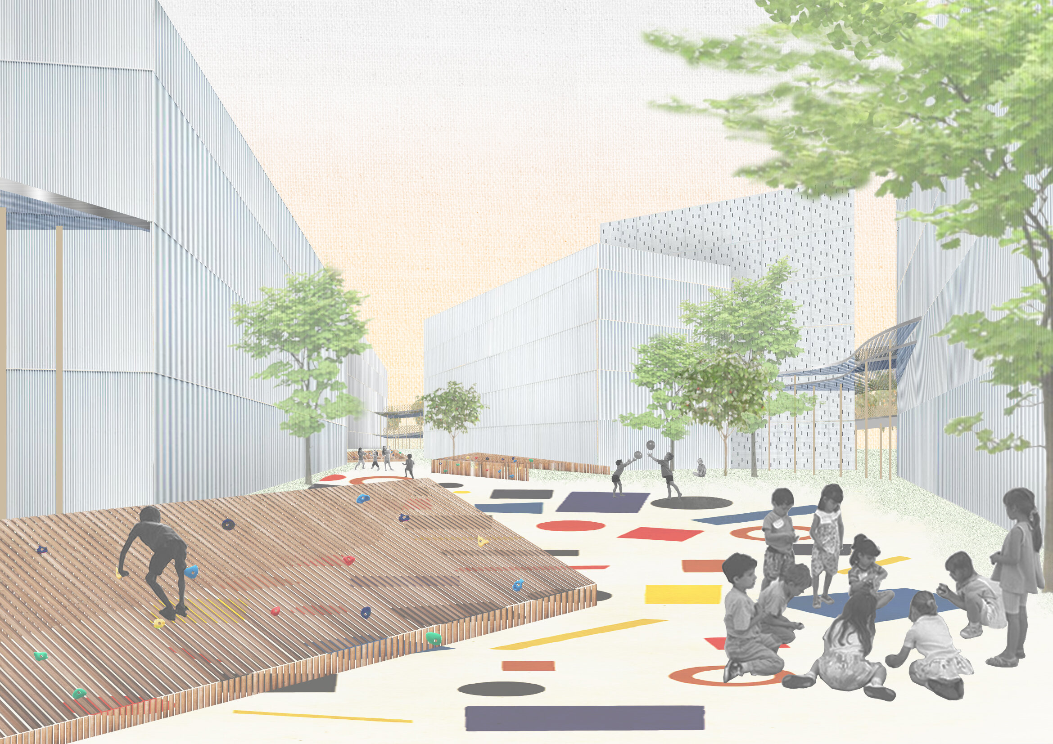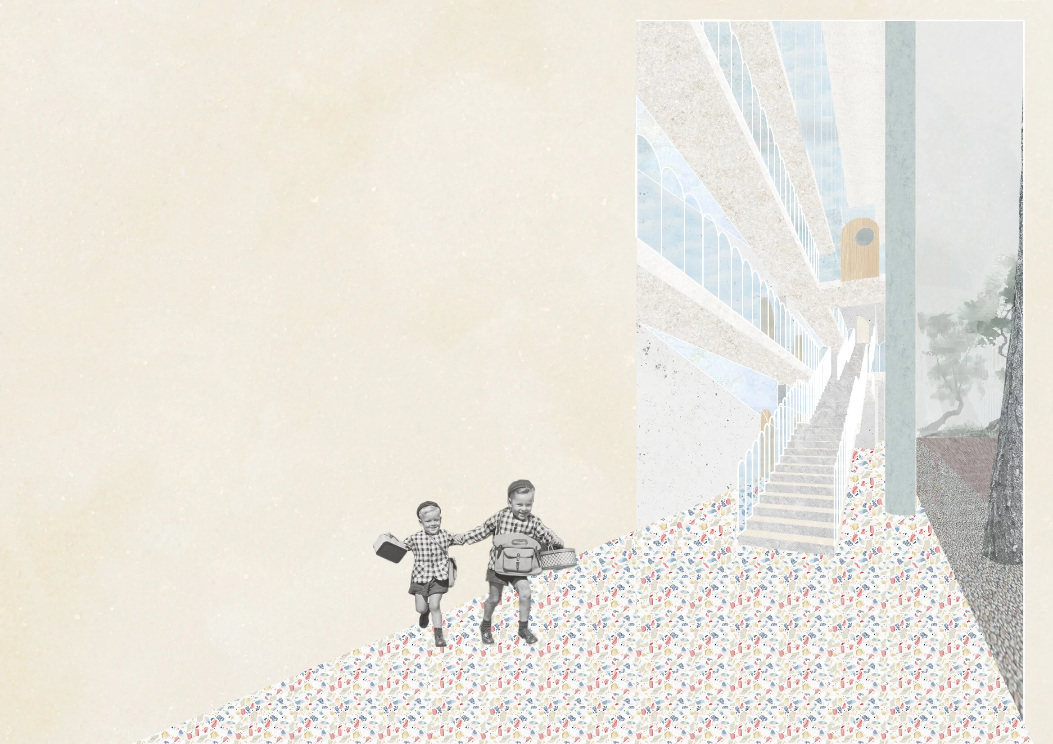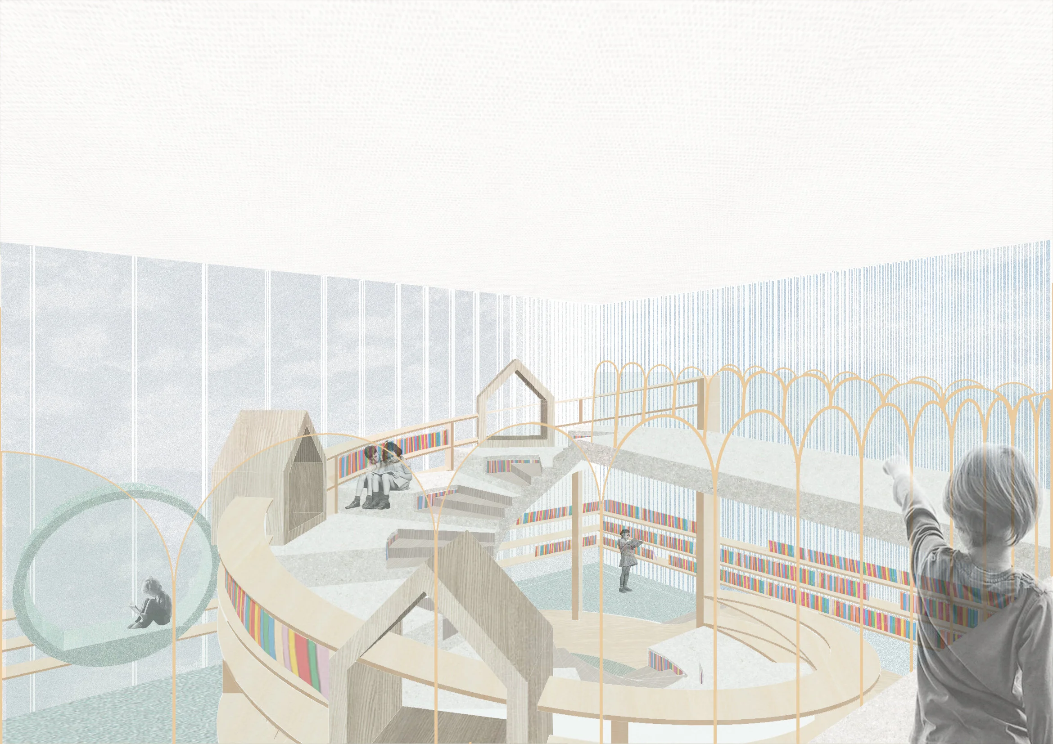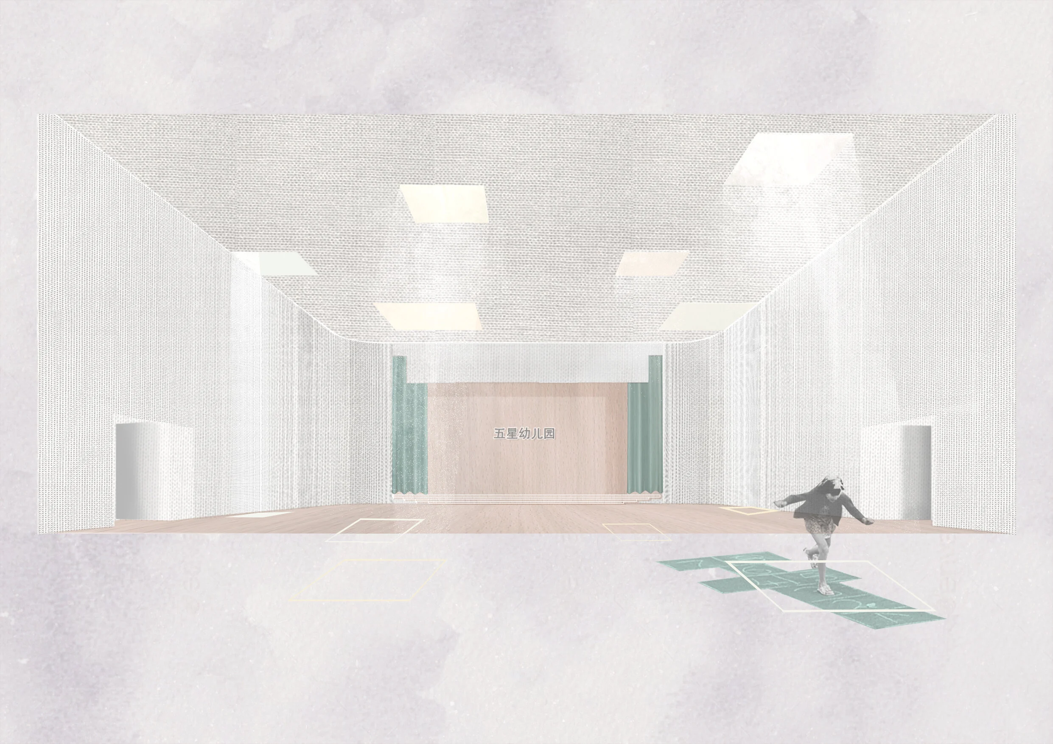The Elephant & The Hat
In collaboration with Clara Fung Ka Yee, Kate Lim and Ulrich Chia
Situated in Wenzhou, China
The Elephant & the Hat, a Kindergarden
This design starts off with the story of the Little Prince.
An artist draws a masterpiece and shows the same illustration to a group of grown-ups and a young boy. The author first asks the adults if they are frightened of what they see, “Frightened, why should I be frightened by a hat?” they responded. Disappointed with their interpretation, the author shows the same drawing to the Little Prince who in turn says: “It is indeed scary, it’s a boa constrictor inside an elephant!”
This story of the Little Prince, reveals the perspective of a child. Untainted by generalised and quick assumptions of objects/shapes of an adult, the imagination of a child is boundless. A theory backed up by educator and theorist, Fröbel, who first defined the model of child care centres. He believed that abstraction allowed children to think beyond common imagery and allowed them to learn more creatively.
“A simple abstracted form, like a house, can be a sharp back of a humped-dinosaur or a pointed tip of spear peaking through a blanket. Who can tell and to what end?”
Therefore, the beginning of the project stems from the idea of abstraction beyond fixed defined moulds to nurture children as inquisitive, explorative and active. It is understanding that play is not definitive design but design as a tool for play. We take the form of a pitched roof. An instinctive and comforting connection to a home as a start. Building upon the idea of abstraction, the figure of the pitched roof is abstracted throughout the childcare centres – where two angles of the roof come together to form a completed motif. This motif then would be present throughout the child-care.
The diagram shows the elevation of the childcare centre from 3 main sides. Using this pitched roof across the landscape, the design of the childcare centre is likened to a town of small homes. A cosy, safe open space for learning and exploration.
The town of houses sits within the lush landscape that references back to the farmland history of the site. It is a place for respite from the large scale urban cityspace of the area. A fluid multi-layered canopy wraps around and softens the sturdy massing of the childcare blocks.This canopy functionally connects the blocks all together. But it also acts like a morning mist, drawing the children out to experience learning beyond the confines of the building. At times sheltered, at times open to sky. The canopy blurs the boundaries and encourages interaction with nature.
The Site is 16000 sqm of soft landscape facing a linear pubic plaza and a meandering river between. The childcare is envisioned in the conceptual diagram as a town of small homes that sits within the lush landscape likened to the farmland history of the site. The town peaks through a fluid multi-layered canopy, a homage to morning mist that wraps round the perimeter to soften the study massing of childcare blocks. The canopy functionally connects the blocks together. at times sheltered, at times open to sky, the canopy blurs the boundaries and encourages the interaction with nature. The childcare is a place for respite from the large-scale urban cityscape to the area.



